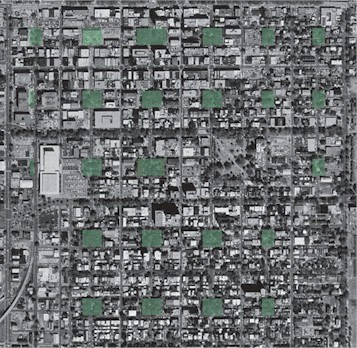When James Oglethorpe drew the layout in 1733 for a new settlement in the pine wilderness of Georgia, he was intent mainly upon organizing his band of colonists so he could muster them to repel the Spanish. It could not possibly have occurred to him that he was designing what one day would come to be regarded as one of America’s urban gems.
He laid out the city of Savannah in squares that he called “wards.” At the center of each ward was a smaller square, which he left open, to function as a military exercise ground for the settlers living around it. The four corners of each ward contained a “tything,” 10 lots for housing. Serving Oglethorpe’s early 18th-century notions of equality, each lot was the same size. On the east and west flanks of each square, he allotted larger parcels he called “trustee lots,” designated for public structures such as churches, banks or government buildings.
Oglethorpe’s original plan called for six contiguous squares. As the city expanded, it replicated the squares repeatedly, eventually creating 24 of them before abandoning the pattern for other development forms. Some of the tythings have been replaced by magnificent mansions, and a few historic buildings have been lost to abominable, 60s-era architecture. But overall, the historic district remains remarkably well preserved — and is remarkably well adapted to the modern era.
This aerial view of Savannah highlights in green the square
parks. The grid street pattern is easy to discern. (Wikipedia)
I visited historic Savannah last month on the way to Disney World. The Bacon family was visiting relatives on the outskirts of town, so we could linger downtown no more than a few hours before hitting the highway. I’d heard people say great things about the city — and seen snatches of it in the movie, “Midnight in the Garden of Good and Evil” — but I’d never been stirred to go there. I will confess that it was only upon the urging of my wife, who absolutely must see anything of remote historic, cultural or scenic interest anywhere we go, that we detoured from our hotel on the Interstate to take a look around.
Once we got there, I didn’t want to leave.
Savannah is a enchanted place — far more so than Orlando’s Magical Kingdom, where we ultimately ended up. We wandered along the waterfront, where exhibitors were preparing for a craft show, and then we hiked up Abercorn Street to meet our cousins for brunch. We walked around a bit more afterwards, and then we had to leave. So, when I write about Savannah, I do so from a position of the most casual acquaintance. To say that my knowledge of the city “skims the surface” would exaggerate the depth of my familiarity. But even a cursory glance was sufficient to take in lessons about functional urban design that would apply here in Virginia.
Savannah appears to be a profoundly livable place. The people who live in the historic district certainly believe so, for many have moved there from all around the country. I spoke to one fellow, about my age, who was standing outside and watering the plants in clay pots along the side of his house. He had lived in Lexington, Ky., and Charleston, S.C., and visited many other cities, and Savannah was the one he fell in love with. It was not the munificence of the housing that captured him — most of the dwellings are modest in size and the exteriors are spare. It was the feel of the place that drew him, for in Savannah, the whole is truly greater than the sum of its parts.
Although historic Savannah consists mainly of single-family houses, development is compact. It’s not the square footage of the houses that makes it so: It’s the frugality in the use of space between the houses. There are no setbacks. Because most houses abut up to the sidewalks, there is little in the way of front yards or side yards. From my hasty observation, it appeared that some houses had walled-in patios and gardens, but they were tiny. In sum, Savannah economizes on private lots in order to lavish space upon its public areas.

One of Savannah’s squares, on Abercorn Street. Each of the city’s 24 squares has its own distinctive character, but each is integral to the surrounding, mixed-use cityscape. Note the commercial buildings in the background.
There is a significant advantage to compact development: It shortens the destination between any two addresses. Shorter distances make a wider array of activities accessible by foot, which sometimes eliminates the necessity for using the automobile, and they put most residents within reach of the city’s bus lines. Even when driving is a necessity, compact development is a plus: Reducing the distance between destinations cuts down on Vehicle Miles Driven.
It is noteworthy that historic Savannah, though compact, was not “congested.” Admittedly, we were visiting on a Saturday morning. But in my observation of suburban Henrico County, Va., Saturday mornings are peak “errand running” time and the main retail corridors generate almost as much congestion as during rush hour.
The movement of automobiles through historic Savannah was aided by a grid street system that provided many alternative paths between any two destinations. That’s a marked contrast to the conventional two-tiered system of “suburban” subdivision streets, which serve no one but the residents of the subdivisions, and connector roads. A majority of lane-miles in the typical suburban community functions as private roadways, carrying ludicrously low levels of traffic. As a result, traffic funnels into a limited number of connectors and arterials, where gridlock occurs.
In historic Savannah, as with most cities laid out in grids, all streets contribute to mobility. Thus, in a seeming irony, the higher population density of the old city equates to less congestion.
Not all streets are created equal, of course. As you can see from the aerial photograph above, the edges of the wards are thoroughfares, often lined with businesses, which carry higher traffic loads. Liberty Street, for instance, is a handsome, tree-lined boulevard comparable to Monument Ave. in Richmond. Running parallel to the main thoroughfares are lesser corridors that intersect with the square parks. (The squares function like traffic “circles,” with one-way traffic circulating around the perimeter.) Interconnecting the larger streets is a skein of local streets that provides access to individual city blocks.
I imagine that parking can be a problem, as it is in most neighborhoods with compact development. There is a abundant curbside parking, but apparently not abundant enough — it is metered in places, indicating a need to ration space in high-demand locations. What struck me, though, was the cleverness with which parking lots have been integrated into the scheme of things without creating large vacant spaces that have so shredded the urban fabric in other cities.

Savannah parking lot tucked away behind garden-like walls.
As we were strolling along, I stopped to snap the photo above. What intrigued me was how the lot was woven into the urban fabric. The walls created visual interest for passers by. The far-side wall, standing as high as the side of a one-story building, was bedecked with ironwork and vines. Shade from the trees along the perimeter softened the harshness of bare asphalt.
Those who guided the evolution of the urban form after Oglethorpe truly understood the importance of maintaining what we nowadays call the “pedestrian friendly streetscape.” A streetscape requires far more than brick sidewalks, fancy streetlights and intersection pavers. The pedestrian space is defined by the elements all around the sidewalk, including the facade of houses and storefronts on one side, and a psychological barrier of mature trees and garden plantings on the street side.
Savannah offers visual delights at every turn. For the most part, the city has preserved its historic
 |
architecture, with its richness of detail. Lapses into ’60s-era architecture do inspire occasional gasps of dismay, however. One of the worst offenders, ironically enough, is the Savannah College of Art and Design, seen to the left, which |
has played a leading role in historic preservation. With its blank visage, this building creates a dead zone in the streetscape.
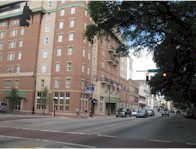 |
Fortunately, some newer buildings have paid homage to the style and scale of the historical structures. The Holiday Inn hotel shown to the left may not replicate all the features of historical buildings, but it does maintain visual continuity |
with the rest of the district through its flags, ornamental trees, balconies, brick facade and stonework around the windows.
Savannah is best known for its famous squares, which now number 21. Each these oases of greenery is distinctive in its own way: typically named for some historic personage such as Oglethorpe, George Washington or Count Casimir Pulaski, or some battle of import to the early United States. Many squares are arrayed around a statue or some other monument, and every one offers places to sit amid carefully tended gardens. Adding to atmosphere, many squares are rimmed by architecturally significant mansions or public buildings.
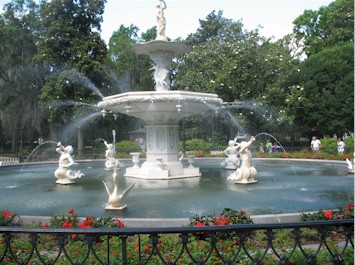
The fountain at Forsyth Park.
There is a reason that millions of tourists have visited Savannah to stroll through its streets. The historic district is visually appealing. The parks are postcard picture perfect. The fountain in Forsyth Park (depicted above) is as beautiful as any I’ve seen anywhere in the United States, and comparable to Europe’s best. But parks alone cannot carry an entire city. The streetscapes are crucial. And so are the out-of-the-way nooks and crannies, so common among old cities, that travelers happen upon almost by accident.
Some of Savanna’s more interesting vignettes can be found in the most mundane places, like along the riverfront where the terrain rises some 40 feet from the river to the top of the bluffs. The vista depicted below won’t make its way into anyone’s coffee table book, but I include it as an example of the fascinating glimpses that greet visitors at every turn.
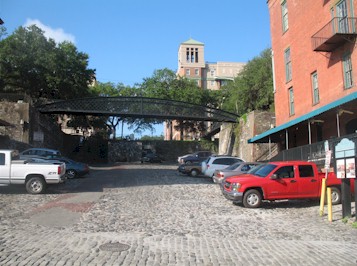
Cobblestone street providing access to River Street.
This cobblestone street rises from the river walk to Bay Street above. I found the masonry to be distinctive, as well as the steel pedestrian bridge overhead. It’s hard to distinguish in this photo, but there are steps where pedestrians can climb to the street level above. As evidenced by the cars and trucks, this odd little scrap of urban space also serves as a place to park.
It takes more than scenery, of course, to make a city an exciting place to live and visit. People must be part of the landscape. And the way to make people part of the landscape is to create an environment that gets them out of their houses and out of their cars. There are two aspects to this urban-design challenge. One, discussed above, is to create hospitable streetscapes. The other is to encourage mixed uses.
Instead of segregating land uses — houses here, offices there, and stores way over there — historic Savannah displays a finely grained mix of activities. A good illustration can be found down along River Street, which is lined by multistory buildings on the land side, and pocket parks and public parking on the riverside.
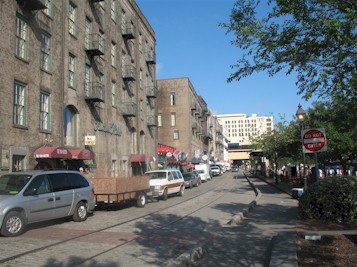
Savanna’s River Street. Note the restaurants and shops on the ground level and the apartments above. The obtrusive and inappropriate white building at the end of the street is a hotel.
This would not be the place to live if you’re married with kids, or if boisterous voices outside keep you up at night. The ground floors of the old buildings are lined with restaurants and shops, which, I suspect, keep the place humming well into the evening. When I took this early-morning photo, things had settled down. Vendors were setting up their craft booths along the river in preparation for a festival that was to begin at 10 a.m.
Perhaps the most intriguing aspect of Savannah is the least visible to the naked eye — at least from the ground level. But you can see what I mean when you view the aerial photo at the top of this column.
By way of explanation, a bit of context. While many people agree on the characteristics that Virginia’s cities should share — compact development, mixed uses, pedestrian-friendly streetscapes and the like — no one has figured out how to expand the urban fabric of the street grid into the free-form suburbs or countryside. How do you build, or redevelop, just a few city blocks of development at a time, adding them incrementally as the community grows? In a related question, how does a city grow organically in such a way as to preserve a “balance” of jobs, housing and amenities at the neighborhood level?
Oglethorpe stumbled across a fascinating solution: Grow in squares or other replicatable cells, in which neighborhood balance is designed into the structure. Each of Oglethorpe’s squares contained not only a park at the center but 40 residences and space for stores, office or amenities such as schools, churches, post offices or clinics. Another beauty of Oglethorpe’s geometry is that the streets of a new unit can plug directly into the streets of its neighbor. Connectivity comes built in. Who needs transportation impact fees when the “subdivision” roads and the “connector” roads are one in the same?
Oglethorpe had the advantage, of course, of drawing his plan upon a blank sheet of paper — and imposing his vision upon a blank piece of land. We rarely that luxury in Virginia today, where we have to work around existing roads and development as well as environmentally sensitive terrain such as steep slopes and wetlands. Even the city of Savannah, for one reason or another, found reasons to cease replicating Oglethorpe’s squares.
Regardless, Savannah is a delightful place to visit, and I recommend it highly to Virginians seeking insight into what it takes to build prosperous, livable and sustainable communities.
- The Most Progressive Budget in Virginia’s History - December 21, 2019
- When is a Clean Water Act Permit Needed? - December 21, 2019
- Should U.S. Consider Modern Monetary Theory to Improve Economy? - December 21, 2019

